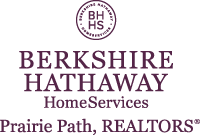 Courtesy: Dream Town Real Estate
Courtesy: Dream Town Real Estate
11899006
Condo, Townhouse, 3+ Story, Townhouse
3
Cook
2 Full/1 Half
2001
Public
4
Brick
Public Sewer
Loading...
Data Provided by Onboard
Walk Score measures the walkability of any address, Transit Score measures access to public transit on a scale of 1-100.





