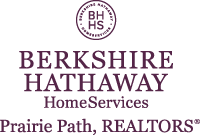 Courtesy: Realty Executives Premiere
Courtesy: Realty Executives Premiere
11849910
Single Family, Contemporary, 2 Story
4
Du Page
2 Full/1 Half
1992
0.24
Acres
Lake Michigan
2
Cedar
Public Sewer
Loading...
Data Provided by Onboard
Walk Score measures the walkability of any address, Transit Score measures access to public transit on a scale of 1-100.





