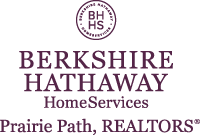 Courtesy: Little Realty
Courtesy: Little Realty
11730771
Condo, Townhouse, 3+ Story, Townhouse
3
Du Page
3 Full/1 Half
2023
3
Brick,Vinyl siding
Public Sewer
Loading...
Data Provided by Onboard
Walk Score measures the walkability of any address, Transit Score measures access to public transit on a scale of 1-100.





