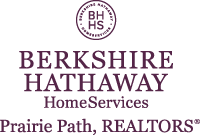 Courtesy: eXp Realty, LLC - Geneva
Courtesy: eXp Realty, LLC - Geneva
11844973
Single Family, Tudor, 2 Story
6
Du Page
3 Full/1 Half
1900
Public
2
Cedar
Public Sewer
Loading...
Data Provided by Onboard
Walk Score measures the walkability of any address, Transit Score measures access to public transit on a scale of 1-100.





