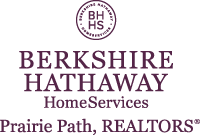 Courtesy: Keller Williams Preferred Rlty
Courtesy: Keller Williams Preferred Rlty
11850427
Single Family, Other
4
Kankakee
3 Full
0.87
Acres
Public
Vinyl siding
Septic Tank
Loading...
Data Provided by Onboard
Walk Score measures the walkability of any address, Transit Score measures access to public transit on a scale of 1-100.





