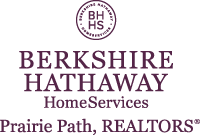 Courtesy: @properties Christie's International Real Estate
Courtesy: @properties Christie's International Real Estate
Loading...
Data Provided by Onboard
Walk Score measures the walkability of any address, Transit Score measures access to public transit on a scale of 1-100.





