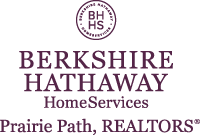 Courtesy: @properties Christie's International Real Estate
Courtesy: @properties Christie's International Real Estate
11793937
Single Family, Traditional, 2 Story
4
Du Page
2 Full/1 Half
1986
Public
2
Vinyl siding
Public Sewer
Loading...
Data Provided by Onboard
Walk Score measures the walkability of any address, Transit Score measures access to public transit on a scale of 1-100.





