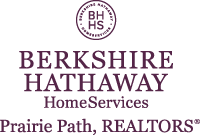 Courtesy: Realty Executives Premiere
Courtesy: Realty Executives Premiere
11753090
Multi-Family, Victorian
4
Du Page
2
1892
Public
Aluminum siding
Public Sewer, Sewer-Storm
Loading...
Data Provided by Onboard
Walk Score measures the walkability of any address, Transit Score measures access to public transit on a scale of 1-100.





