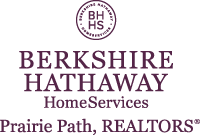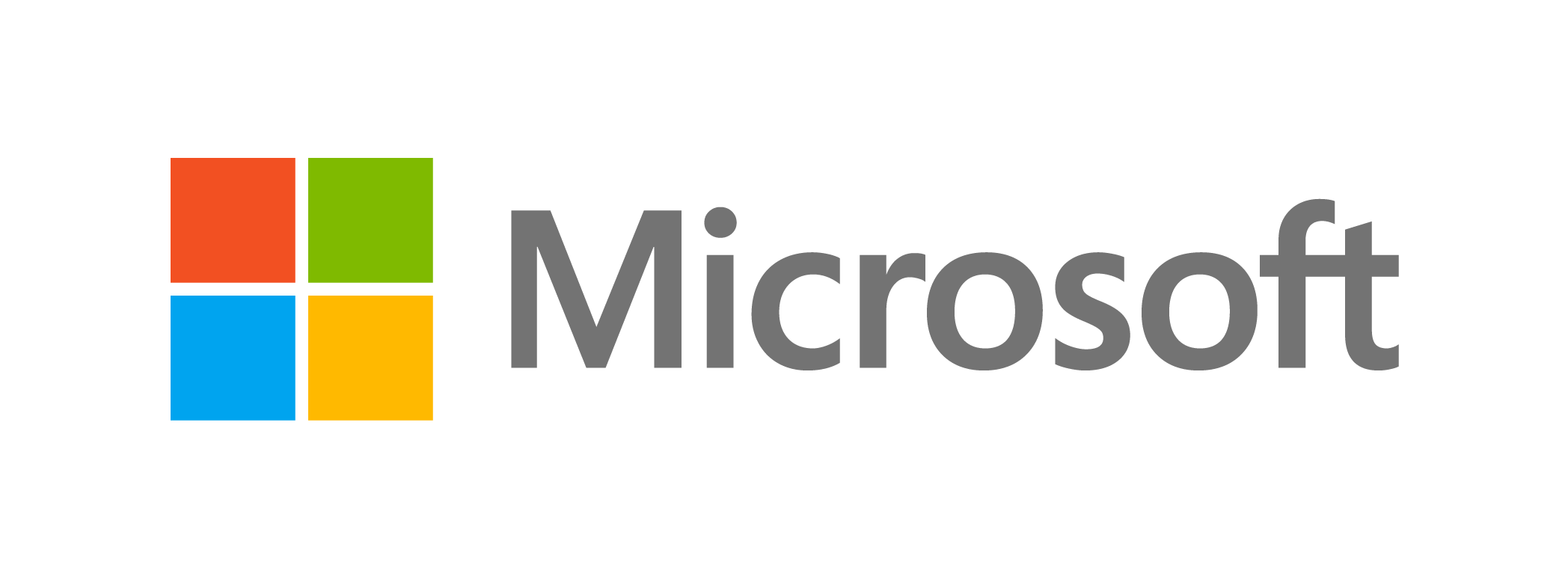 Courtesy: Baird & Warner
Courtesy: Baird & Warner
11853580
Single Family, Traditional, 2 Story
3
Kane
2 Full/1 Half
2003
Public
2
Vinyl siding
Public Sewer
Loading...
Data Provided by Onboard
Walk Score measures the walkability of any address, Transit Score measures access to public transit on a scale of 1-100.





