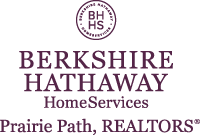 Courtesy: Jameson Sotheby's Intl Realty
Courtesy: Jameson Sotheby's Intl Realty
11975557
Single Family, Other
5
Cook
4 Full/1 Half
1882
0.0667
Acres
Brick
Public Sewer
Loading...
Data Provided by Onboard
Walk Score measures the walkability of any address, Transit Score measures access to public transit on a scale of 1-100.





