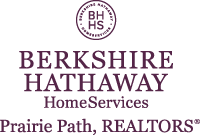 Courtesy: Little Realty
Courtesy: Little Realty
11728173
Single Family, Traditional, 2 Story
4
Will
2 Full/1 Half
2023
Lake Michigan, Public
2
Brick,Vinyl siding
Public Sewer
Loading...
Data Provided by Onboard
Walk Score measures the walkability of any address, Transit Score measures access to public transit on a scale of 1-100.





