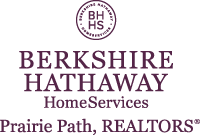 Courtesy: Compass
Courtesy: Compass
11817591
Single Family, Ranch, 2 Story
5
Du Page
4 Full/1 Half
2023
Public
2
Brick
Public Sewer
Loading...
Data Provided by Onboard
Walk Score measures the walkability of any address, Transit Score measures access to public transit on a scale of 1-100.





