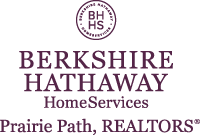
 Courtesy: Jameson Sotheby's Intl Realty
Courtesy: Jameson Sotheby's Intl Realty
11826648
Single Family, Victorian, 3+ Story
5
Cook
3 Full/2 Half
1886
0.2935
Acres
Public
3
Cedar
Public Sewer
Loading...
Data Provided by Onboard
Walk Score measures the walkability of any address, Transit Score measures access to public transit on a scale of 1-100.




