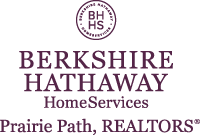 Courtesy: RE/MAX Ultimate Professionals
Courtesy: RE/MAX Ultimate Professionals
11872909
Single Family, Other
4
Will
2 Full/1 Half
1993
0.47
Acres
Public
Brick,Vinyl siding
Public Sewer
Loading...
Data Provided by Onboard
Walk Score measures the walkability of any address, Transit Score measures access to public transit on a scale of 1-100.





