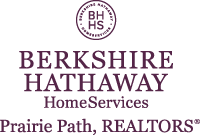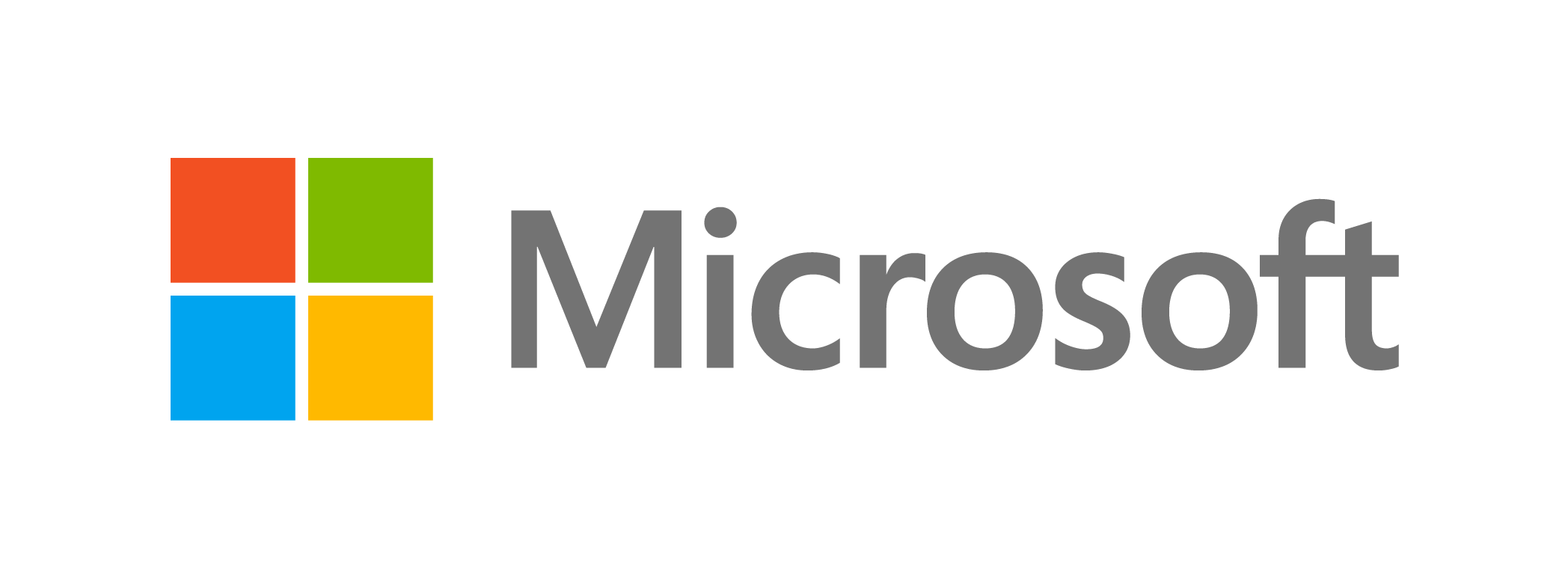 Courtesy: Redfin Corporation
Courtesy: Redfin Corporation
11948717
Single Family, Other
3
Du Page
2 Full
1965
Public
Brick,Frame
Public Sewer
Loading...
Data Provided by Onboard
Walk Score measures the walkability of any address, Transit Score measures access to public transit on a scale of 1-100.





